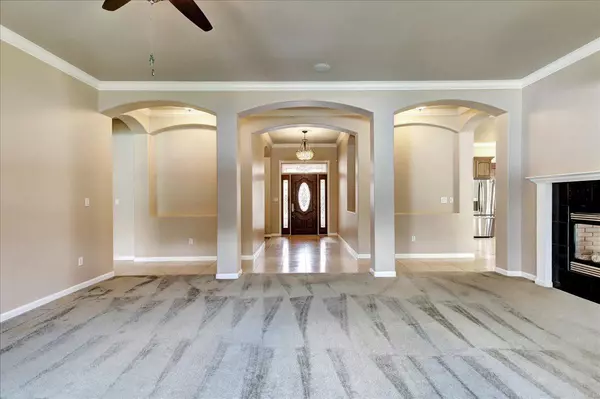$677,000
$749,000
9.6%For more information regarding the value of a property, please contact us for a free consultation.
3 Beds
3 Baths
2,658 SqFt
SOLD DATE : 03/22/2023
Key Details
Sold Price $677,000
Property Type Single Family Home
Sub Type Single Family Residence
Listing Status Sold
Purchase Type For Sale
Square Footage 2,658 sqft
Price per Sqft $254
Subdivision Lazy Valley Acres
MLS Listing ID 223004514
Sold Date 03/22/23
Bedrooms 3
Full Baths 3
HOA Y/N No
Originating Board MLS Metrolist
Year Built 2008
Lot Size 1.030 Acres
Acres 1.03
Lot Dimensions Nevada
Property Description
High end dream home in a sweet neighborhood in Penn Valley. This amazing single level 3 bedroom, 3 bath home with office/hobby room sits on a parklike 1+ acre minutes from Gateway Park and Dog Park. Designed with large open spaces! The cook's kitchen features granite slab, Hickory custom cabinets, stainless steel appliances, large island, walk in pantry and a pot filler!! The master suite has access to the concrete patio, and you'll love the Air Tub, separate shower and walk-in closet. Two more bedrooms and office/hobby/gym room share a separate hallway. Enjoy top of the line fixtures, speaker system, central vac, crown moldings, 8' solid core doors and high ceilings. The attached 3-car garage is deep and there is a second garage by the lower gate. The rear yard is fenced and has a chicken coop and yard and ready is for your animals! Home features a large solar system part of PG&E NEM program and natural gas. Imagine..no electric bill and enough overage for the natural gas!
Location
State CA
County Nevada
Area 13103
Direction Hwy 20 to Pleasant Valley Left to Penn Valley Left to Easy Street and right on Siesta.
Rooms
Family Room Deck Attached, Great Room
Master Bathroom Shower Stall(s), Double Sinks, Soaking Tub, Granite, Tile, Multiple Shower Heads, Walk-In Closet, Window
Master Bedroom Outside Access
Living Room Cathedral/Vaulted, Other
Dining Room Dining Bar, Dining/Family Combo, Formal Area
Kitchen Pantry Closet, Granite Counter, Island, Kitchen/Family Combo
Interior
Interior Features Formal Entry
Heating Central, Fireplace(s), Natural Gas
Cooling Ceiling Fan(s), Central, Whole House Fan
Flooring Carpet, Stone, Tile
Fireplaces Number 1
Fireplaces Type Living Room, Double Sided, Family Room, Gas Log
Equipment Central Vacuum
Appliance Built-In Electric Oven, Free Standing Refrigerator, Gas Cook Top, Gas Water Heater, Dishwasher, Disposal, Microwave, Self/Cont Clean Oven
Laundry Cabinets, Dryer Included, Washer Included, Inside Room
Exterior
Garage Attached, Boat Storage, RV Access, Detached, Uncovered Parking Spaces 2+
Garage Spaces 5.0
Fence Back Yard, Chain Link, Full
Utilities Available Cable Connected, Solar, Natural Gas Connected
Roof Type Tile
Street Surface Paved
Accessibility AccessibleFullBath, AccessibleKitchen
Handicap Access AccessibleFullBath, AccessibleKitchen
Porch Uncovered Patio
Private Pool No
Building
Lot Description Auto Sprinkler F&R, Landscape Back, Landscape Front
Story 1
Foundation Combination, Slab
Sewer Septic System
Water Public
Architectural Style Contemporary
Level or Stories One
Schools
Elementary Schools Penn Valley
Middle Schools Penn Valley
High Schools Nevada Joint Union
School District Nevada
Others
Senior Community No
Tax ID 051-260-013-000
Special Listing Condition None
Pets Description Yes
Read Less Info
Want to know what your home might be worth? Contact us for a FREE valuation!

Our team is ready to help you sell your home for the highest possible price ASAP

Bought with RE/MAX Gold
GET MORE INFORMATION

REALTOR® | Lic# CA 01350620 NV BS145655






